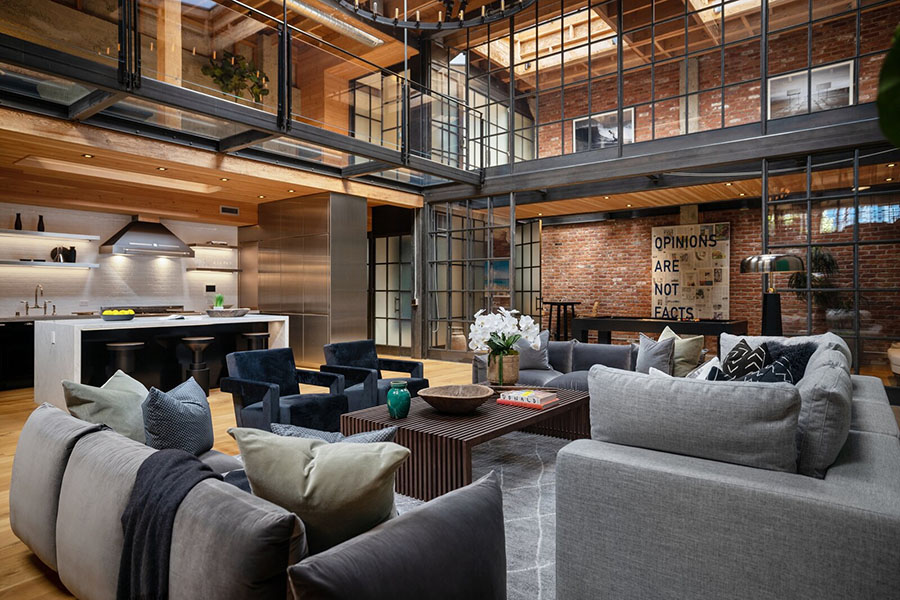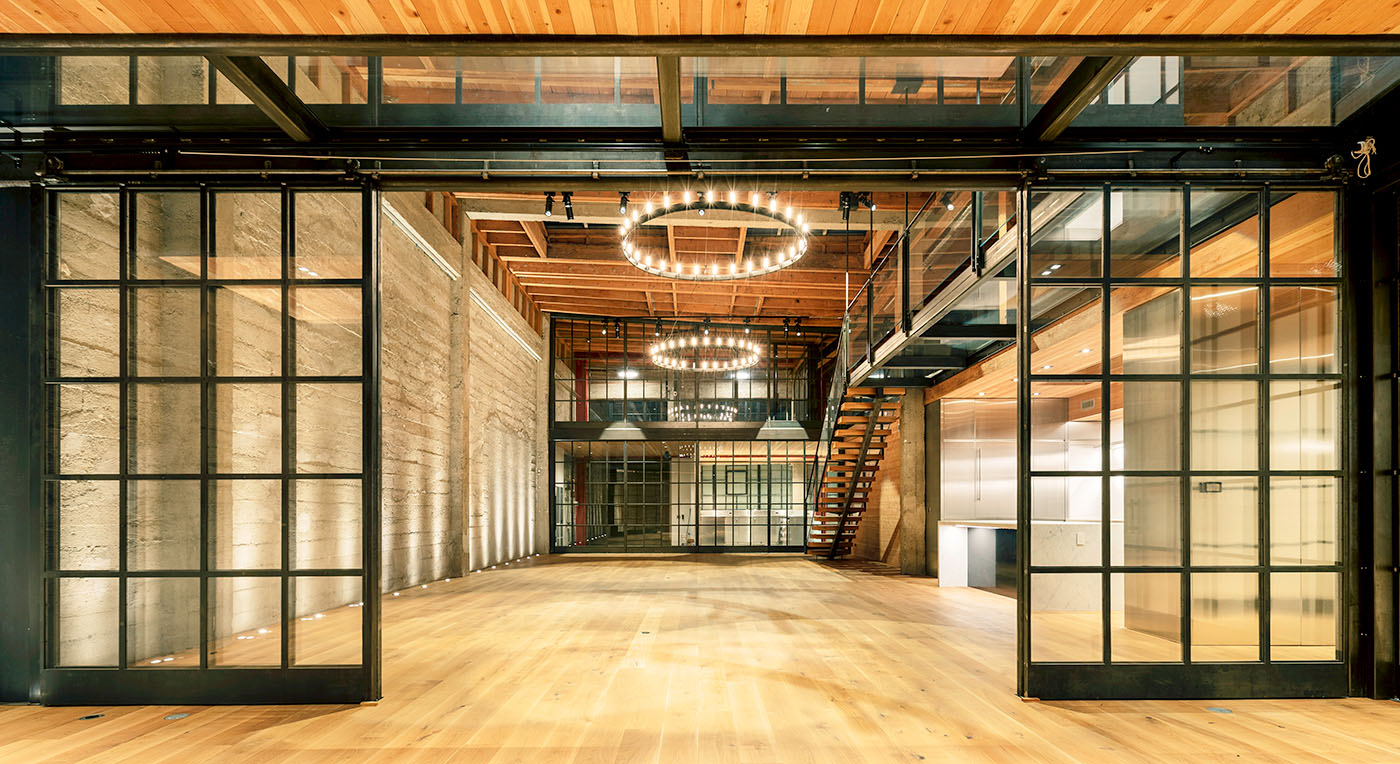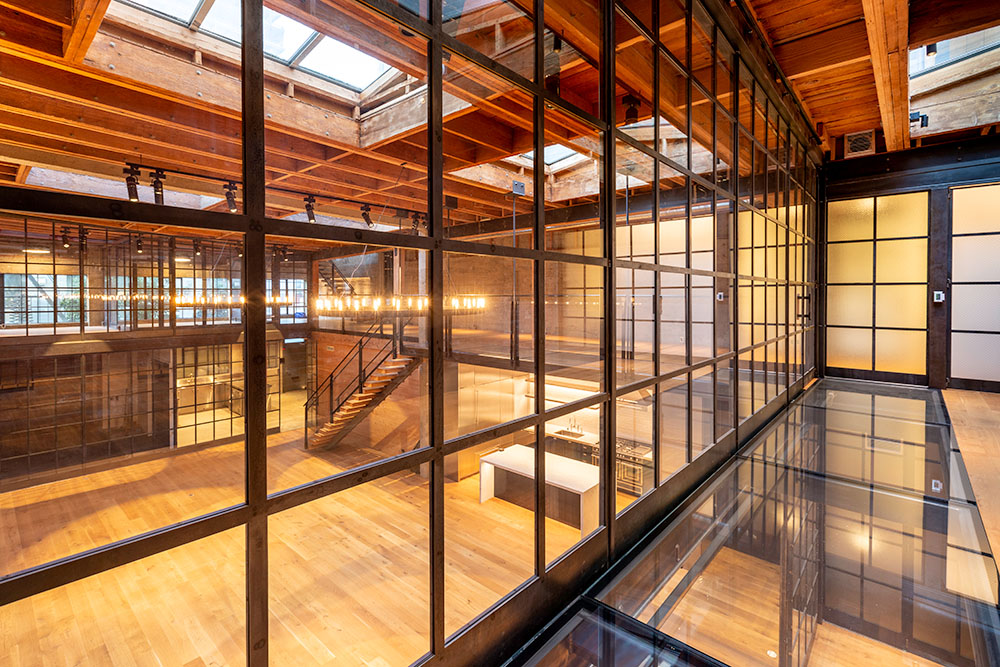±5,279 SF premier investment opportunity in San Francisco, CA


a true cinematic Experience
$5,950,000
Sale PRICE
| Address | 421 Tehama St San Francisco, CA 94103 |
| Building Size, Lot Size | ±5,279 SF, ±0.07 AC |
| Parcel No. | 3732-095 |
| Room(s) | 4 bedrooms, 2.5 bath-rooms |
| Zoning | RSD San Francisco |
| price | $5,950,000 |

Step into this three-story converted warehouse loft, originally constructed in 1923, where the gritty charm of industrial design meets the mysterious and sophisticated ambiance of film noir, creating a chic live/work space that whispers stories of the past while embracing modern functionality.
Located on a quiet alley in SoMa, a vibrant neighborhood known for its mix of nightclubs, restaurants, tech companies and art spaces.
This isn't just a place to work or reside; it's a statement, a lifestyle choice for those who appreciate history, art, and a space that's both daring and sophisticated. It's a place to live, create, and perhaps, even dream in the shadows.
Embrace the interplay of light and shadow, with low-key lighting highlighting exposed brick walls, metal beams, and raw concrete surfaces. Strategic use of light fixtures to create striking patterns and spotlights to emphasize architectural details.
Features a 5,279 square-foot open floor plan, spread across three levels. The first floor boasts 20-foot ceilings and skylights, creating a bright and airy atmosphere. The high ceilings and flexible open floor plan provide ample space for both living and working areas to seamlessly blend or be artfully defined by furniture arrangements and perhaps, clever partitions.
Original details like exposed brick, concrete floors, and visible pipes and ductwork are celebrated, telling the building's story and lending a sense of history. Reclaimed wood flooring and beams add rustic charm and warmth.
A sophisticated base of grays, blacks, browns and whites sets a mysterious tone, allowing the textures and forms of the space to take center stage. Striking red retrofit beams inject a touch of drama, reminiscent of classic film noir.
Modern design intertwines with the industrial backdrop. Sleek metal accents, minimalist furniture, and streamlined black metal details like doors, window frames, or room dividers create a refined edge.
Strategically placed theatrical lighting, steel chandeliers and recessed LED lighting throughout enhances the industrial aesthetic and provides a warm, functional glow.
Juxtaposed are the raw industrial elements with the plush comfort of modern furnishings and soft textiles. Think plush rugs, velvet furniture, or warm-toned throws to create an inviting and comfortable living or working environment.
The open kitchen features custom cabinetry and high-end appliances.
The ground-level garage includes a garage with a charging station and a large laundry room.
Ascend to your own private rooftop deck, an exclusive retreat. It's the ideal setting for corporate or personal entertaining, enjoying a quiet moment under the stars, or drawing inspiration from the urban landscape which surrounds.
The design facilitates a seamless transition between personal and professional life, with dedicated workspaces that benefit from natural light, seamless glass partitions and a stimulating environment. It is zoned for live/work, offering flexibility for various uses like personal residence, creative office suites or co-working environment.
Exposed wood beams, original brick walls, and concrete finishes give this property a distinctive industrial charm. The first floor boasts impressive 20+ foot ceilings with skylights that flood the space with natural light, making it ideal for creative or collaborative environments.
Situated in the heart of San Francisco’s vibrant South of Market (SoMa) neighborhood, 421 Tehama Street is surrounded by tech hubs, dining, and transit. Its central location makes it an ideal space for innovative startups, creative firms, or event-focused businesses seeking a dynamic urban presence.
Originally built in 1923 as a warehouse, the property has been thoughtfully converted into a versatile three-story live/work space. Zoned for both residential and commercial use, it features loft-style living with a private rooftop deck, perfect for entrepreneurs or creatives seeking a unique blend of work and home life.
Tehama Street South of Market
The building located at 421 Tehama Street in San Francisco's South of Market (SoMa) neighborhood was originally constructed in 1923 as a warehouse. In the past, the SoMa district was primarily an industrial area dominated by warehouses.
More recently, the former warehouse has undergone a significant transformation and is now a renovated industrial-chic live/work loft. The renovations were carried out by San Francisco-based firms Knock Architecture & Design and Butler Armsden Architects. This conversion reflects the evolving nature of the SoMa neighborhood, which has become a vibrant hub of residential, tech and entertainment. The property at 421 Tehama Street is now zoned for both residential and work purposes, offering flexibility for its occupants.
This example highlights a broader trend in San Francisco, where industrial buildings are being repurposed to meet the demands of a changing urban environment, reflecting the city's blend of industrial heritage and high-tech future.
| Address | 421 Tehama St San Francisco, CA 94103 |
| Building Size, Lot Size | ±5,279 SF, ±0.07 AC |
| Parcel No. | 3732-095 |
| Room(s) | 4 bedrooms, 2.5 bath-rooms |
| Zoning | RSD San Francisco |
| price | $5,950,000 |
Located in SoMa
a vibrant neighborhood
known for its mix of nightclubs, restaurants, tech companies
and art spaces.
San francisco's Market is ripe for Change
San Francisco’s real estate market is currently ripe for live/work building investments, largely due to the ongoing shift in work culture and the city's strong foothold in the tech and AI industries.
As hybrid and remote work models become more entrenched, professionals, especially in the tech and AI sectors, are seeking flexible living spaces that can also serve as their work environments. San Francisco remains a global tech hub, with major players like Google, Facebook, and Salesforce, alongside a growing number of AI startups such as OpenAI and Anthropic. These industries are driving demand for spaces that combine residential and commercial functions. Young professionals, in particular, are drawn to urban areas that provide the convenience of working and living in the same location, making live/work spaces increasingly attractive. This trend creates a significant opportunity for developers and investors to cater to this emerging demand. Areas like SoMa, Mission Bay, and The Castro are prime locations for such developments, offering the potential for strong returns as businesses and workers embrace the flexibility and proximity that live/work buildings provide.
98
Walker’s Paradise
100
Rider’s Paradise
4 MIN
TO CIVIC CENTER BART STATION
6 MIN
TO DOWNTOWN SAN FRANCISCO
9 MIN
TO I-280
10 MIN
TO THE FERRY BUILDING MARKETPLACE
| 1 Mile | 3 Miles | 5 Miles | |
|---|---|---|---|
| Population | 130,484 | 457,030 | 722,967 |
| Avg HH Income | $181,995 | $230,114 | $225,187 |
| Households | 67,214 | 224,121 | 320,024 |
